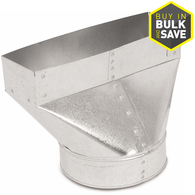We are refinishing our basement, and are nearing competition. The walls are drywalled, and the ceiling is dropped. There will be about 500 sq ft of finished space, including a full bathroom, and about 300 sq ft of unfinished space. There are two existing vents from the supply heat / AC directly from the main duct supply, that I plan on extending down the few inches into the dropped ceiling tiles. No problem.
My question is that there are no cold air return vents pre-cut and should I add one? I can easily add one, but dont know if this is necessary in the basement. Someone told me that since all the duct is exposed (on the unfinished side and above the dropped ceiling) and the furnace is right in the middle of the basement, this would suffice in allow air circulation in the basement. I dont know if I but that argument.
If I do add one, I think I should add it at the floor level, not in the ceiling like the supply vents. This way the warm air (for heat) coming from the ceiling would be circulated to the floor for the return. Should I place it at the floor level?




Best Answer
I'm almost certain any occupied space is required to have a supply and return duct for HVAC.
Not quite sure if you can say it's a common plenum in the basement if the furnace is in another room.
Also - I've never seen a return in the floor. On the wall and in the ceiling. This is speaking from experience working as an HVAC controls field service engineer in my previous life. Running a return should be easy, you could get some flex ducting and run it above your t-bar ceiling.